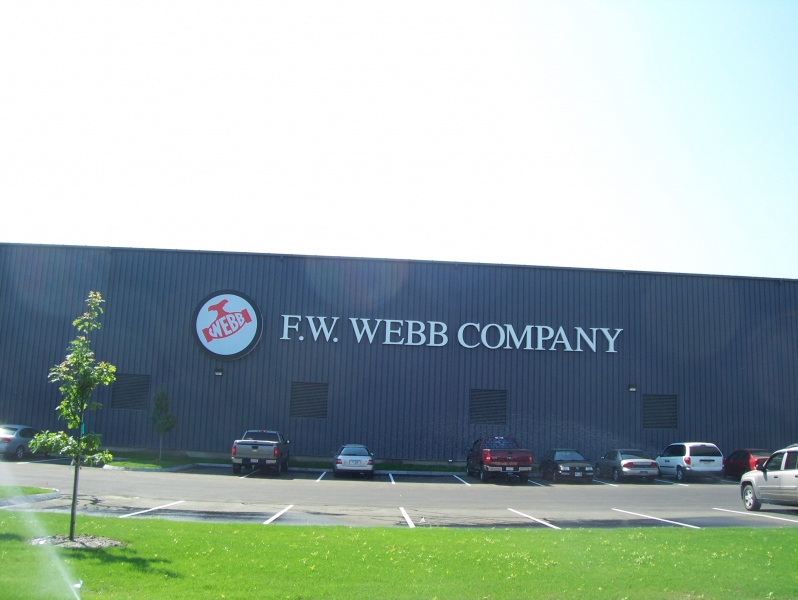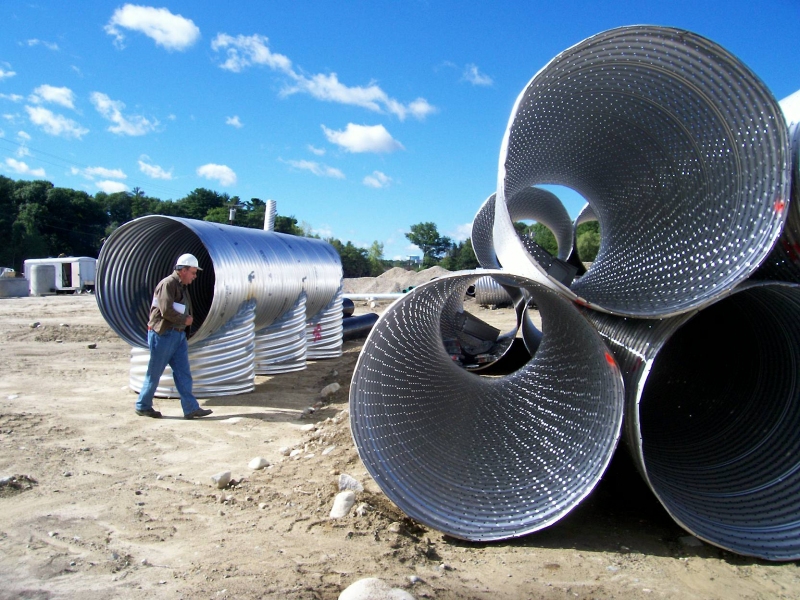F.W. WEBB
 Warehouse / Distribution Facility
Warehouse / Distribution Facility
Methuen, Massachusetts
The Turner Group was a major design partner in the designing and building process for a new warehouse / distribution facility for the F.W. Webb Company. The Turner Group was responsible for civil / site design and permitting, foundation design, and developing a performance specification for the fire protection system.
Significant Project Features Include:
- 127,000 square foot building.
- Complete reconstruction of approximately 1,200 linear feet of road reconstruction, including a partial realignment and a raise in elevation to properly access the site.
- 3,400 linear foot extension of the municipal water system.
- A wastewater pumping station.
- Four underground detention systems, which detain the existing site runoff through the 50-year storm, and together with the flood plain, mitigation do not increase the 100-year flood elevation.
- Stormwater treatment measures complying with the Massachusetts Stormwater Policy.
- Approximately 3 acres of paved outside storage.
- A 1.5 to 1 engineered slope.
- On-site wetland and flood plain mitigation.
Significant Permitting
- Site Plan Approval by the Methuen Community Development Board.
- Approval of stormwater collection, treatment and detention; flood plain impacts and mitigation and wetland impacts and mitigation with the Methuen Conservation Commission.
- Environmental Notification Form under the Massachusetts Environmental Policy Act.
- US EPA Construction Stormwater Permit.





