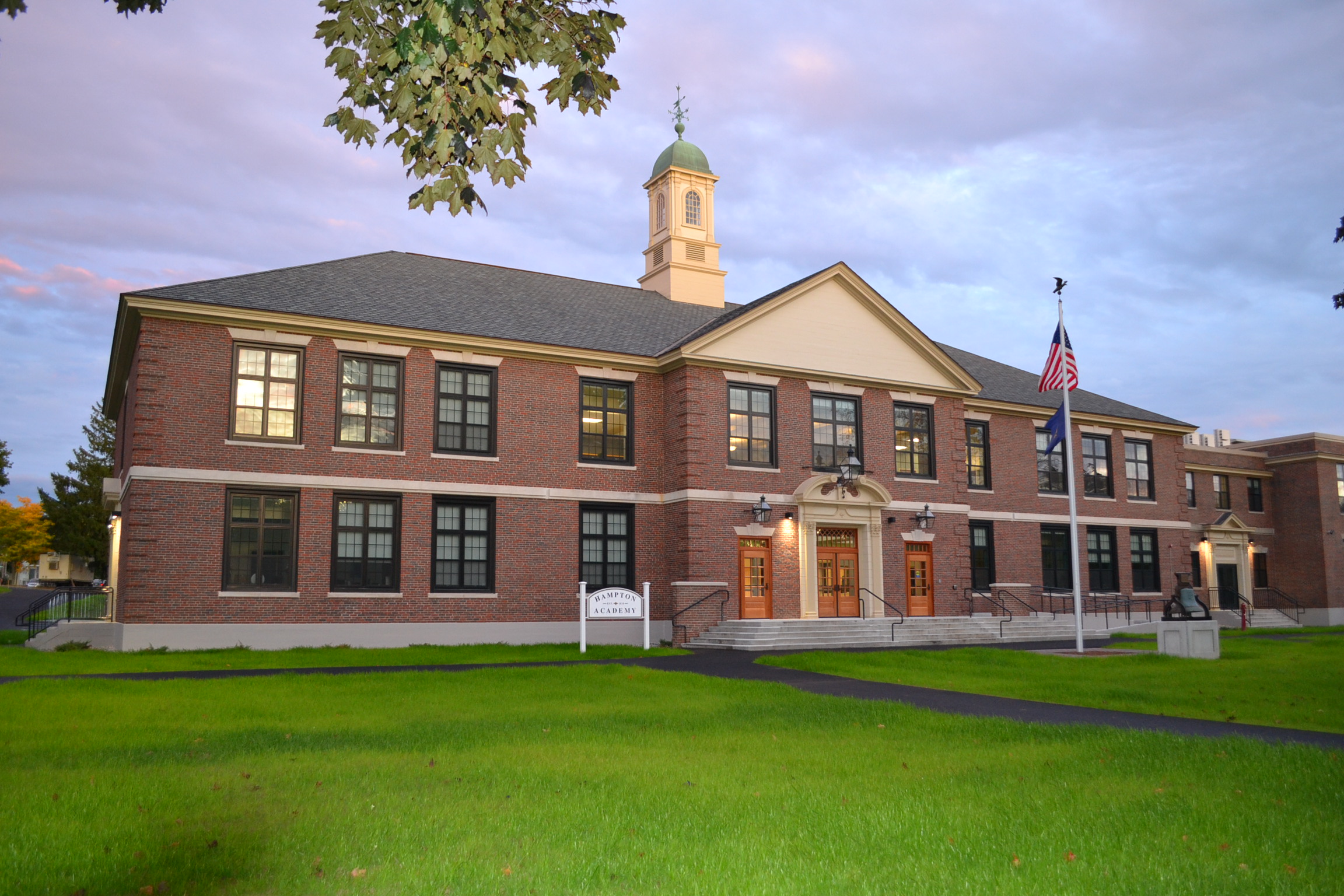Hampton Academy
Renovation and Addition
Hampton, New Hampshire
The H.L. Turner Group Inc. (TTG) was selected to perform a site analysis in order to identify potential locations for building additions for Hampton Academy. Given the small urban site location, TTG created four options that were presented to the building committee.
The $25 million dollar project included a 70,000 sf renovation of the preserved structure and a 38,000 sf addition that replaced a substandard building wing with new classroom space, STEM spaces, a gymnasium, and auditorium. Parking was relocated and redesigned to increase the number of parking spaces, as well as increase safety by providing separate bus and parent drop-off loops. New HVAC, plumbing, fire suppression, and electrical systems are included throughout the entire school. Building security was also improved with passive and active measures.
A two-year construction period was completed in the fall of 2019. The new and renovated facility provides space for the school’s future needs, enhances the student environment, and preserves the historic nature of the building.





