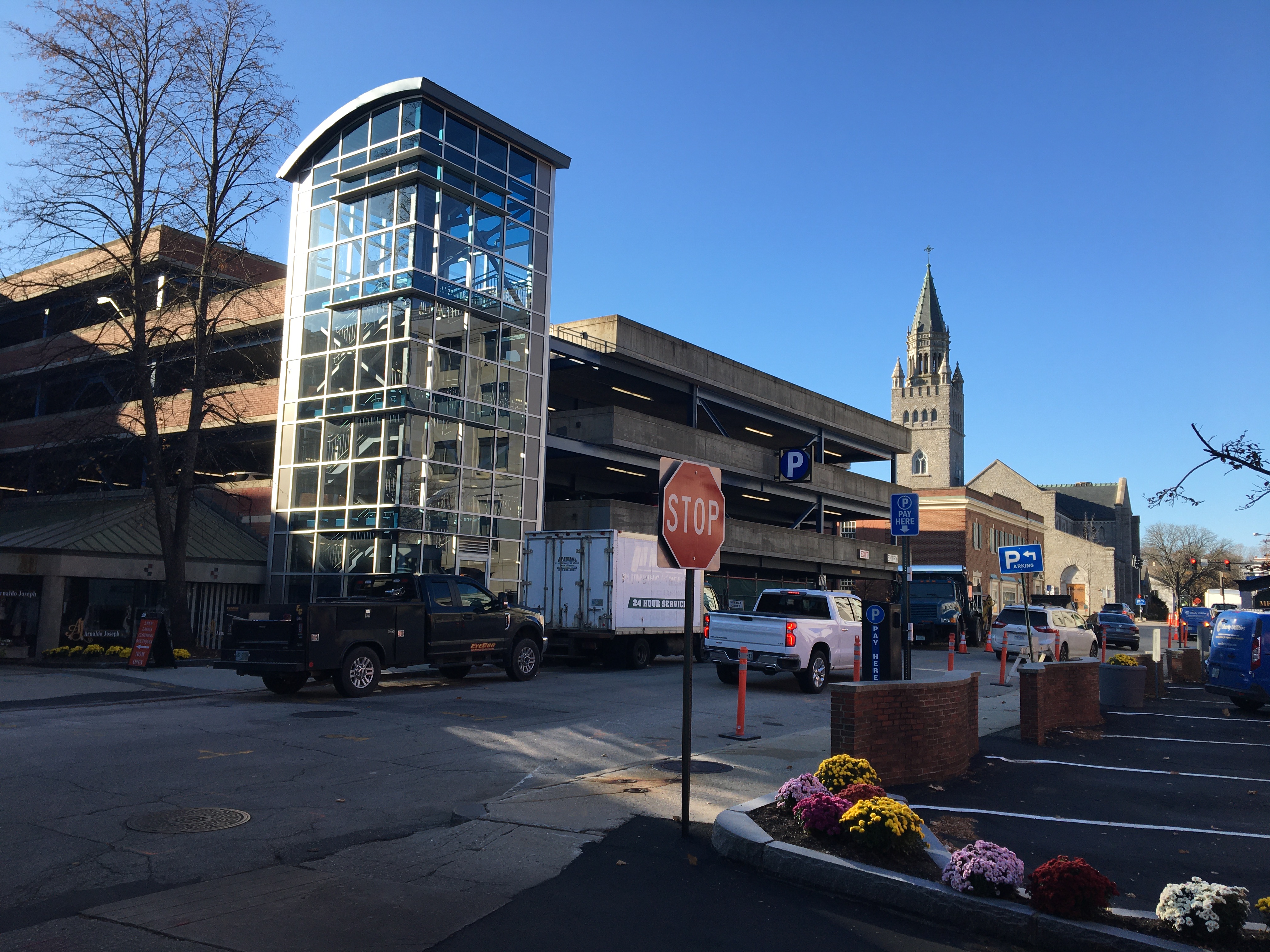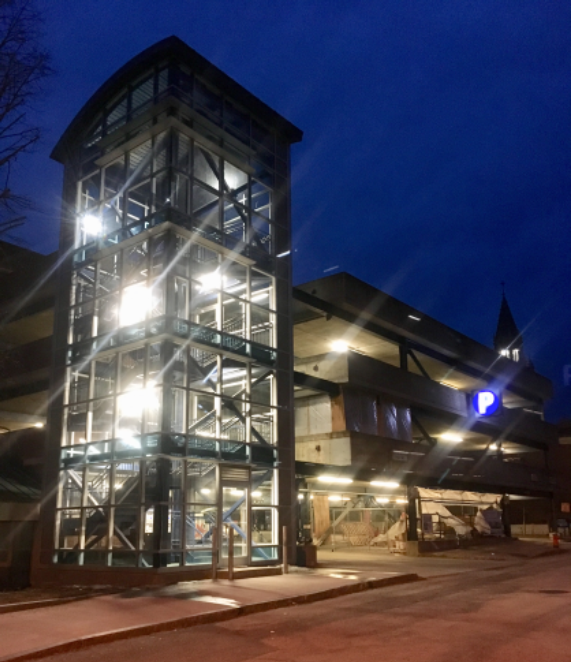Durgin Block Parking Garage Addition and Redevelopment
The Turner Group was selected by the City of Concord, NH to develop architectural and engineering designs, as well as perform construction administration for the renovation and restoration of this 459-space parking garage. The 5-story structure is framed with structural steel, cast-in-place concrete, and post-tensional slabs.
The Durgin Block Parking Garage addition and redevelopment project consisted of renovations and upgrades to this 1984 vintage structure. The designs included two new stair towers; an elevator; restoration of concrete, steel and brick, a new traffic membrane; expansion joints; new drain piping system; signage; and maintenance room.







