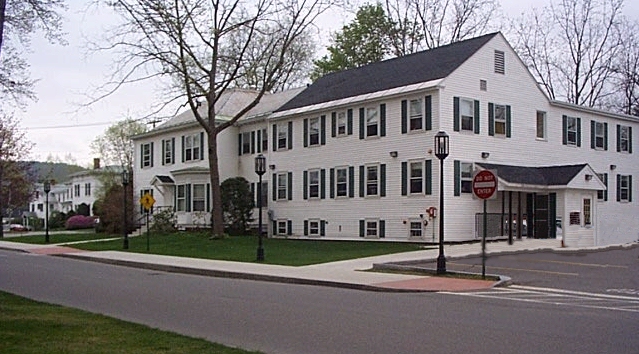KEENE STATE DORMITORY RENOVATION
 Keene State College
Keene State College
Keene, New Hampshire
The Turner Group was selected to work with Keene State College to address the immediate need for new dormitory space. This project involved the architectural and engineering design for renovating a three story, wood-framed building originally built in the 1930s. This building saw multiple uses over the years, but it was now needed for new dormitory space.
An extensive search of the structural integrity of the existing building was conducted to determine the most appropriate method of achieving effective use of the space. The actual space program was developed through a series of meetings with Administration, Housing Staff, and student representatives to make certain their needs and wants for the new space were fully understood and taken into consideration.
The facility was designed to accommodate all of the daily needs of the students, including lounge areas, pantries, laundry, seminar rooms, and a faculty office for private meetings. Great attention was paid to specific issues involving ventilation, telecommunications wiring, energy conservation, access, egress, and fire codes, along with the desire to create a truly residential feel for the community.




