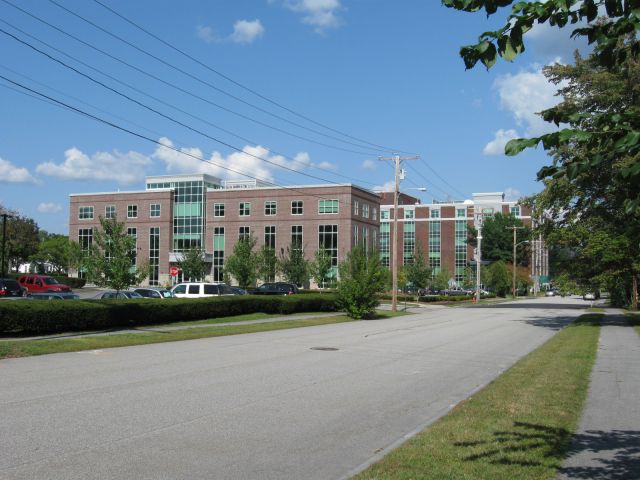TWO PILLSBURY STREET CONDOMINIUM OFFICE SPACE
 Renovation, Restoration &
Renovation, Restoration &
Adaptive Reuse
Concord, New Hampshire
Vacant for nearly 12 years, the 140,000 SF building has been developed as a multi-tenant condominium office space. It features a 2-story glass entrance, new vertical fenestration, a fitness center, café, conference rooms, all new HVAC, electrical, plumbing, fire protection systems, and more.
The allure of the almost 6-acre site is its 550 parking spaces, easy access to I-93, close proximity to downtown, all of the features listed above, an on-site child care center, dry cleaning pick-up, and many other conveniences. This attracted enough interest to nearly fill the building while construction was nearing completion. Current tenants include a large administrative contractor for the State of New Hampshire, law firms, an evening division of Plymouth State University, the NH Bar Association, non-profit organizations, a professional eye care center, a dentist, a general health practitioner, and other health and business professionals.
“The restoration and recycling of this building and site amenities is a great example of the sustainable possibilities that exist in many communities," says Gerard R. Blanchette, P.E., Senior Vice President of the A&E Services Group of the Turner Group and Project Manager for the design team.
“The implementation of this project has saved a significant amount of energy and natural resources by simply recycling the entire building shell and structure, along with the existing paved and landscaped areas of the site."




