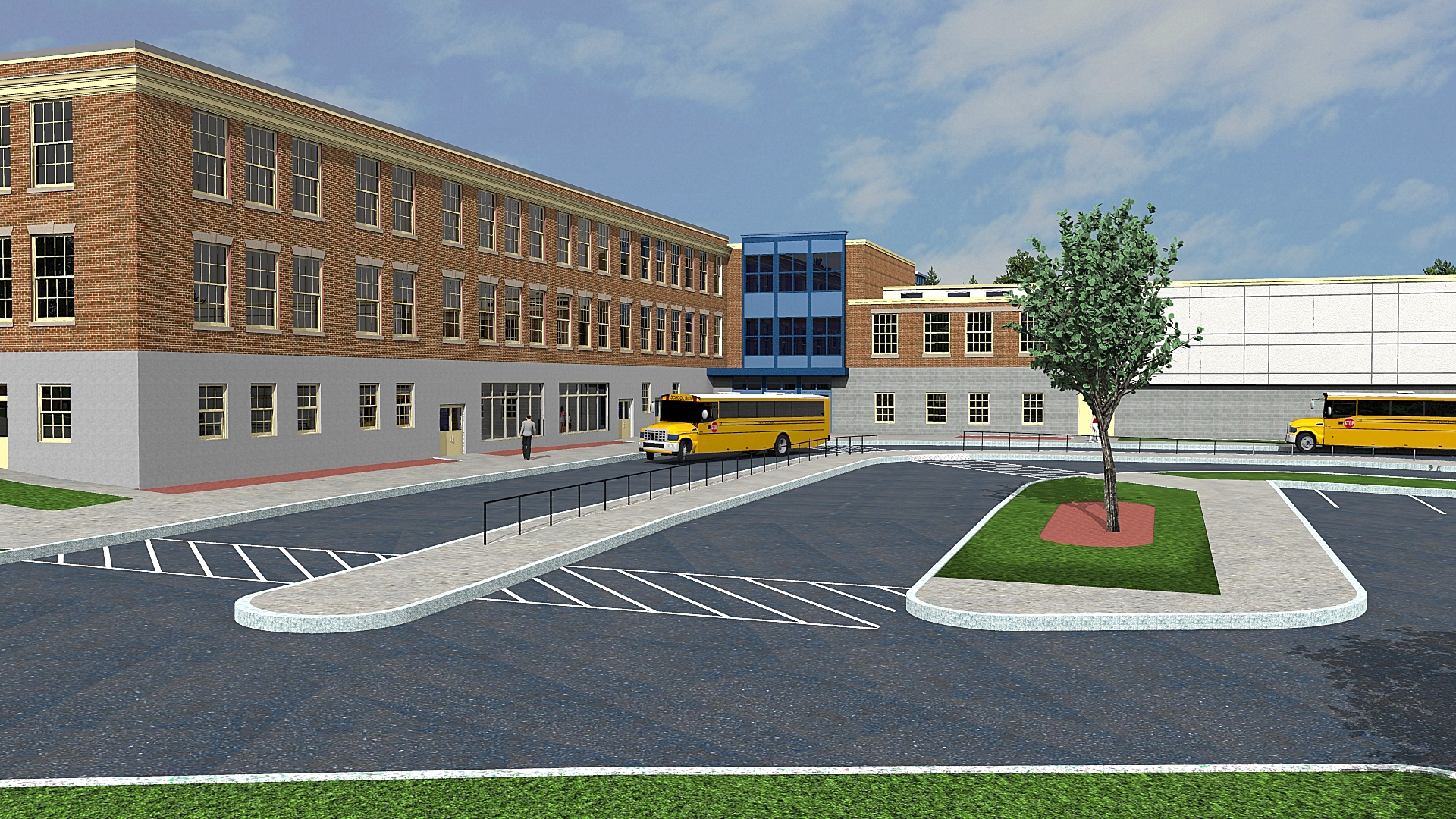Hampton Academy Renovations and Upgrades
Renovations and Upgrades
Hampton, New Hampshire
Hampton Academy is an 84,000-square-foot building originally built in 1939, with additions in 1960 and 1979. Due to its age and lack of recent updates, teachers and administrators struggled to provide a 21st century education within the confines of the iconic structure. The Turner Group performed a feasibility study of the school building and found several areas that needed to be addressed including:
- Narrow hallways which it made it difficult for students to move from class to class, made supervision challenging, and created a potentially unsafe environment in the case of an emergency
- Outdated, cramped shared spaces, including the café, gym, and music room,
- Poor interior air quality, ventilation, and insulation, which created high temperatures and high humidity in many of the classrooms
- Leaking roof, causing damage during heavy rains
- Lack of space, which created privacy concerns for both students and teachers
- ADA compliance issues
After the feasibility study was completed, an existing conditions report was created, and recommendations on the best and most cost-effective manner to deal with each issue were given. Conceptual drawings showing the renovations and additions that would alleviate the issues were provided and discussed. The final design was one that will enhance the educational environment for teachers and students, while preserving the historic nature of the building.




