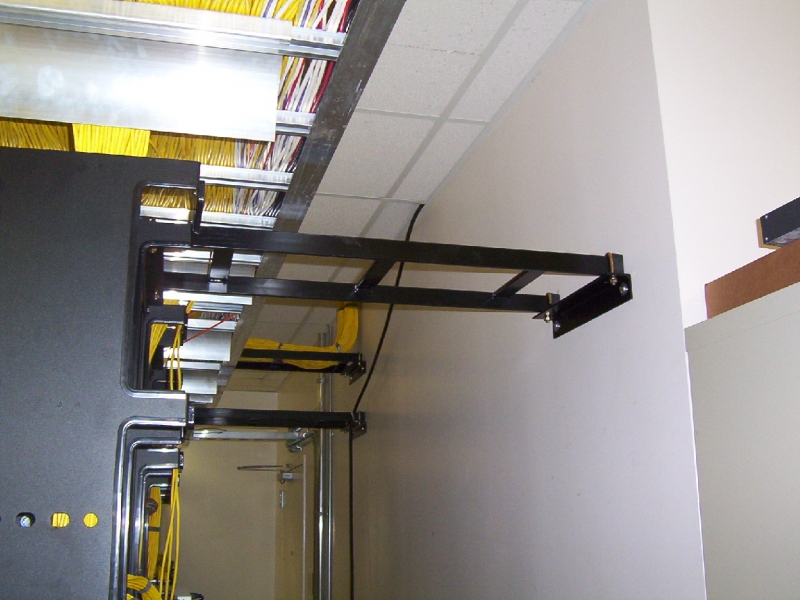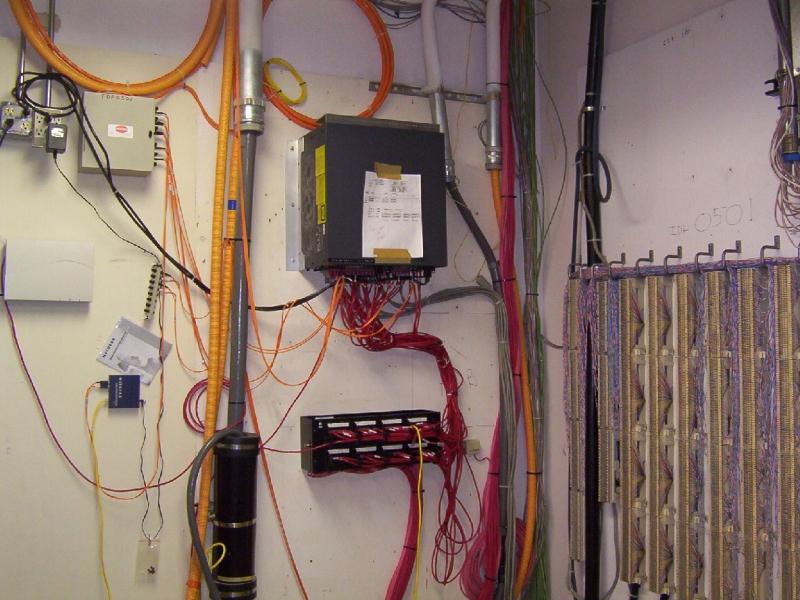GE GLOBAL RESEARCH CENTER
 Cleanroom & Facilities Designs
Cleanroom & Facilities Designs
Headquarters Facility
Niskayuna, New York
Various Cleanroom and Facilities Design Projects including:
GE Spine Project
Infill of existing 15,000 SF, three story, indoor atrium in the K-West building. Included design project management, architectural, structural, mechanical / HVAC, electrical, and construction administration for this office addition project.
GE Cable Systems Upgrades
Design project management for the upgrades to the support infrastructure for the tel / data cabling / cable tray system in various portions of the GE Global Research Center Facility, including the Commons, Span, Engineering Systems, and K-West Building.
KWB-1426 Cleanroom Renovation Project
Provided design project management, architectural design, fire sprinkler design coordination, and construction administration for the new Class 100 Cleanroom.
New PDC Cleanroom Project
Provided design project management, architectural, structural, fire protection, and plumbing designs for Class 1,000 Cleanroom and Change Room with removable / transportable wall and ceiling panels.
New PDC Cleanroom Plating Line Addition Project
Provided design project management, architectural, and structural designs for the Class 1,000 Cleanroom with removable / transportable wall and ceiling panels and a 1 ton overhead crane.
Proposed GE Health Care Technologies Building
Provided architectural and structural services for the development of concept floor plans, space programming, building sections, tool population locations, perspective rendering, and multi-site analysis. The two story building, with an approximate footprint of 112,000 SF is for manufacturing / office use with raised access floors, utility tunnel, waste treatment, fan deck, and multiple Class 100 to Class 10,000 Cleanrooms.






