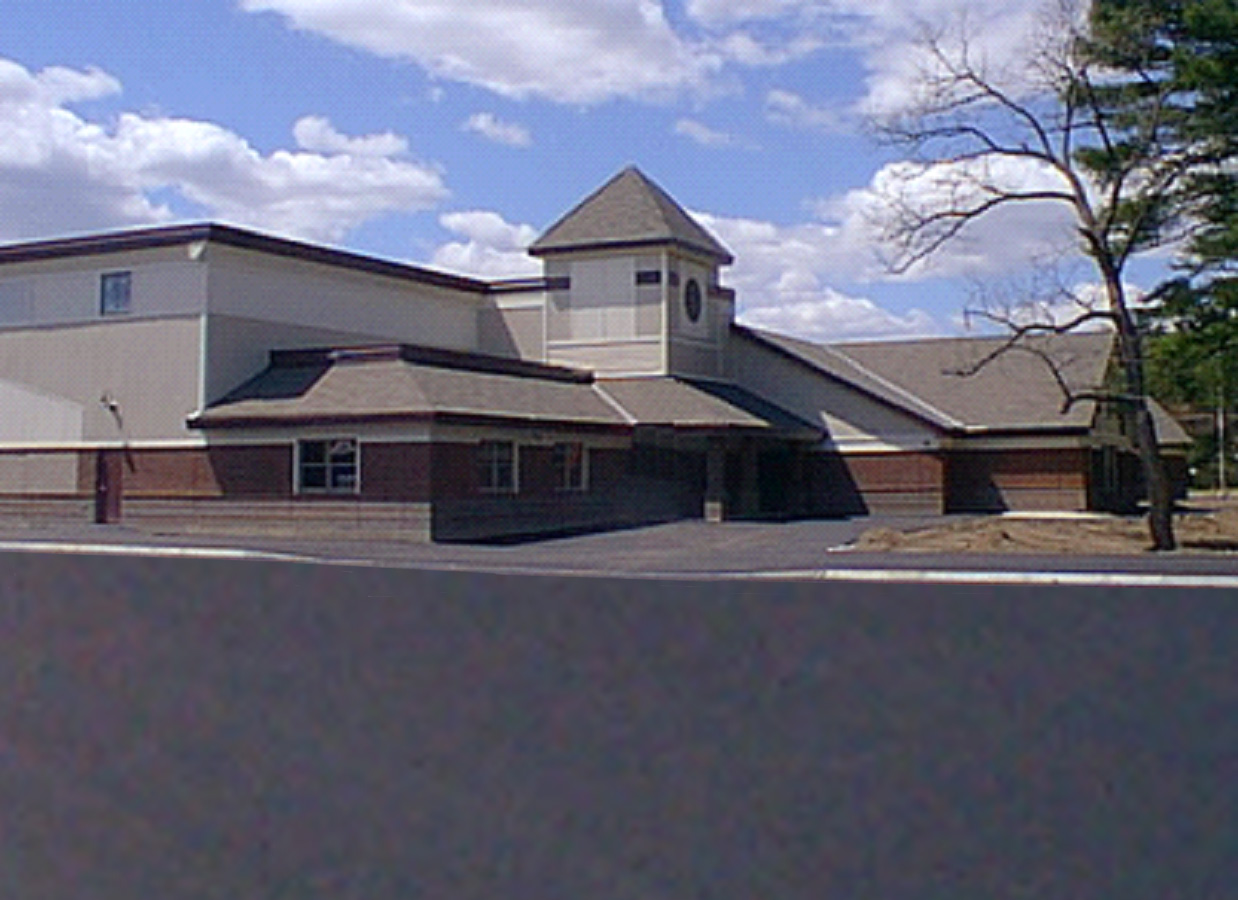AMHERST STREET ELEMENTARY SCHOOL
 Renovations and Additions
Renovations and Additions
Nashua, New Hampshire
Situated in an extremely complex trapezoidal urban site, the Amherst Street Elementary School project includes the renovation of existing 1892, 1964, and 1979 buildings and a 30,000 SF addition to house classrooms, administration offices, and a gymnasium.
The design features an interior courtyard, light shelves to enhance day-lighting, and is an excellent example of the application of the displacement ventilation system in a multi-story classroom building.









