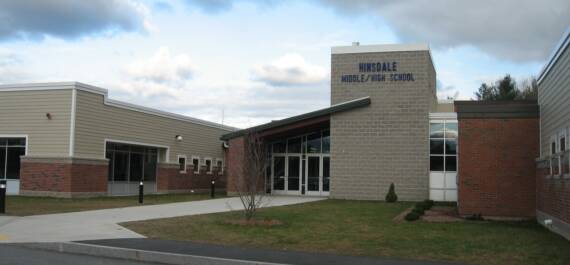HINSDALE MIDDLE / HIGH SCHOOL
 Hinsdale, New Hampshire
Hinsdale, New Hampshire
The Turner Group and the Facilities Committee developed a phased, long-term plan for the logical growth of all the Hinsdale's Schools by completing major additions and renovations that will serve the facilities well through the next 20+ years.
The Scope:
HIGH SCHOOL
- New Middle School Wing with 12 Classrooms
- New Secure Entry
- New Kitchen / Expanded Cafeteria
- New Library
- New Gym Entry and Locker Rooms
- Reconfigure Space to Create 4 New High School Classrooms
- Major Renovations including:
- Heating and Ventilation
- Plumbing and Roof Drainage
- Electrical and Technology Systems
- Energy Efficient Window Walls
- Handicapped Access
Work was also completed at the Hinsdale Elementary School as part of this project.









