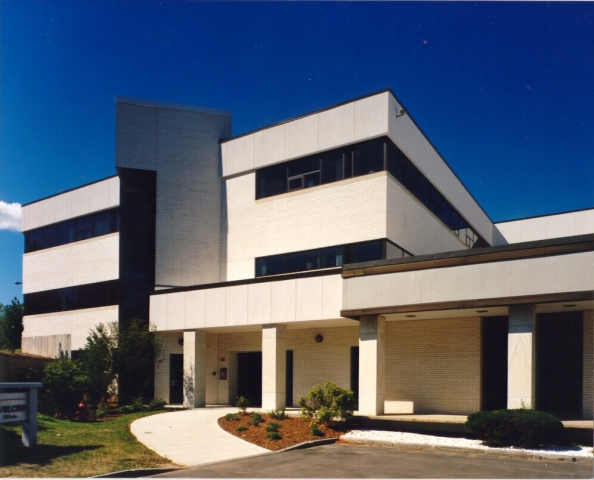VELCRO USA
 Office Expansion
Office Expansion
Manchester, New Hampshire
This 37,000 SF building houses corporate offices for Velcro USA on three floors. Planning and design of the building was made complicated by the requirment to install the maximum possible floor area into the very limited site area between two existing buildings and the street above them.
Preconstruction site development required the architect, client, and construction manager to coordinate major relocations of existing electric generating equipment, overhead steam mains, and cooling equipment on-site while the existing plant continued normal production operations.
Construction of the building had its own set of special demands brought on by the steep existing embankment contours, the requirement to tie into the adjacent single story office building / manufacturing facilities, and significant structural retrofit to mitigate roof loads due to drifting snow.




