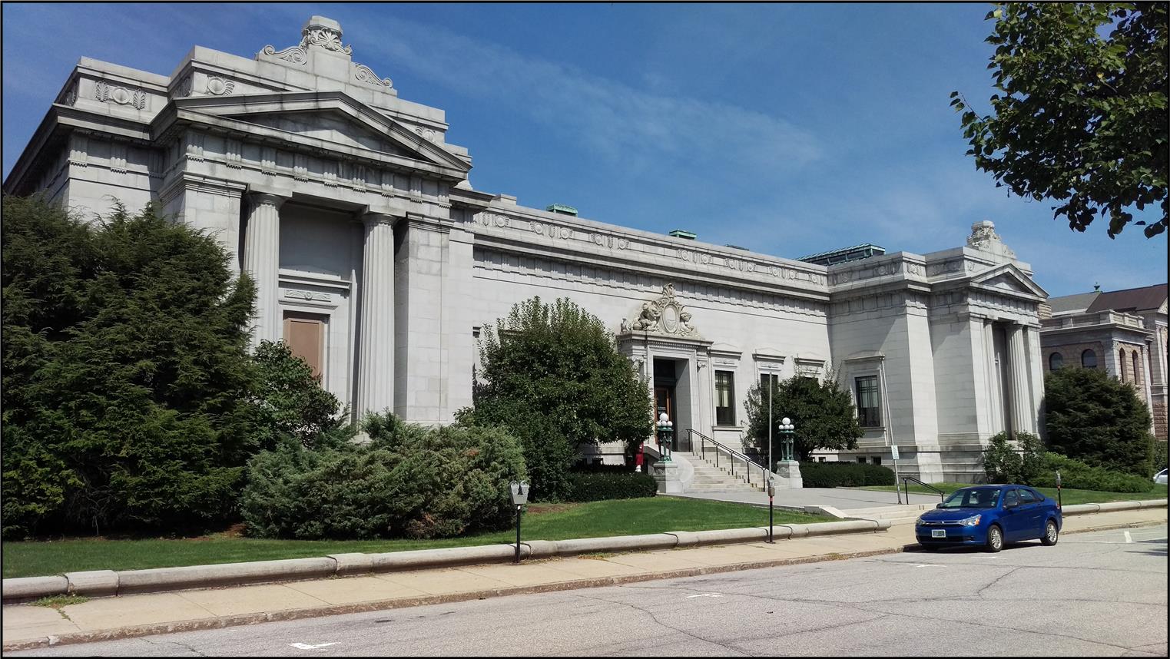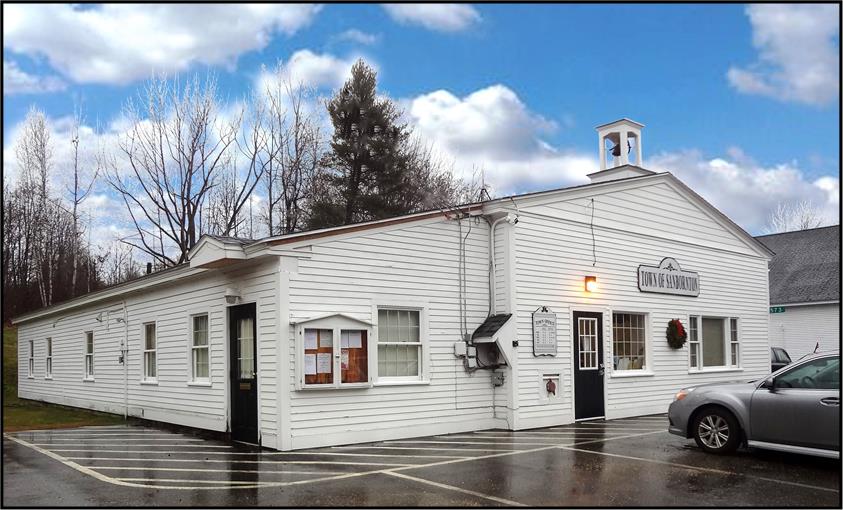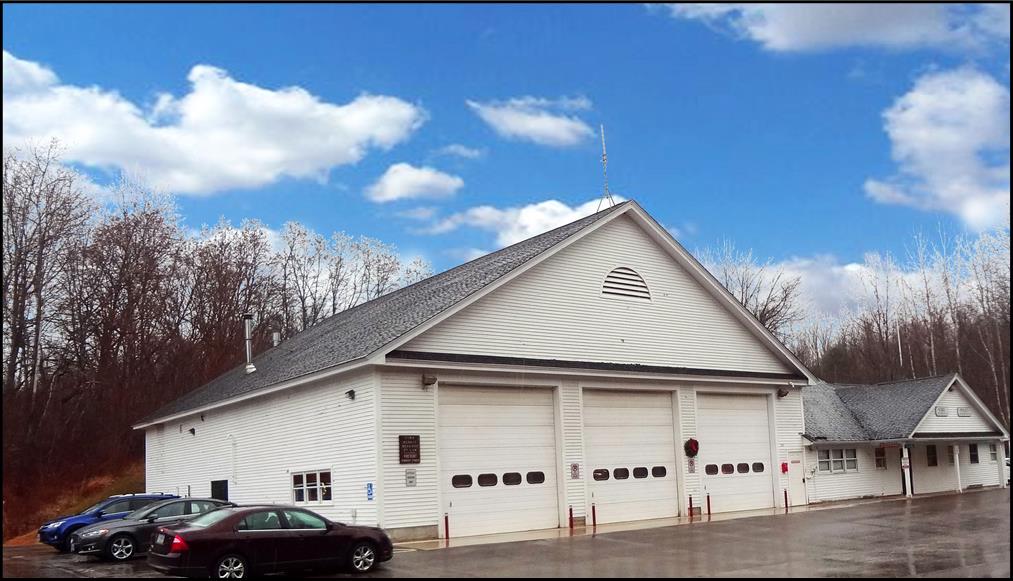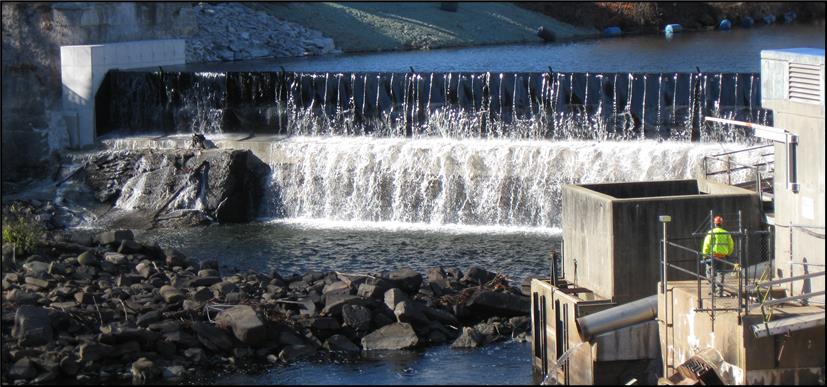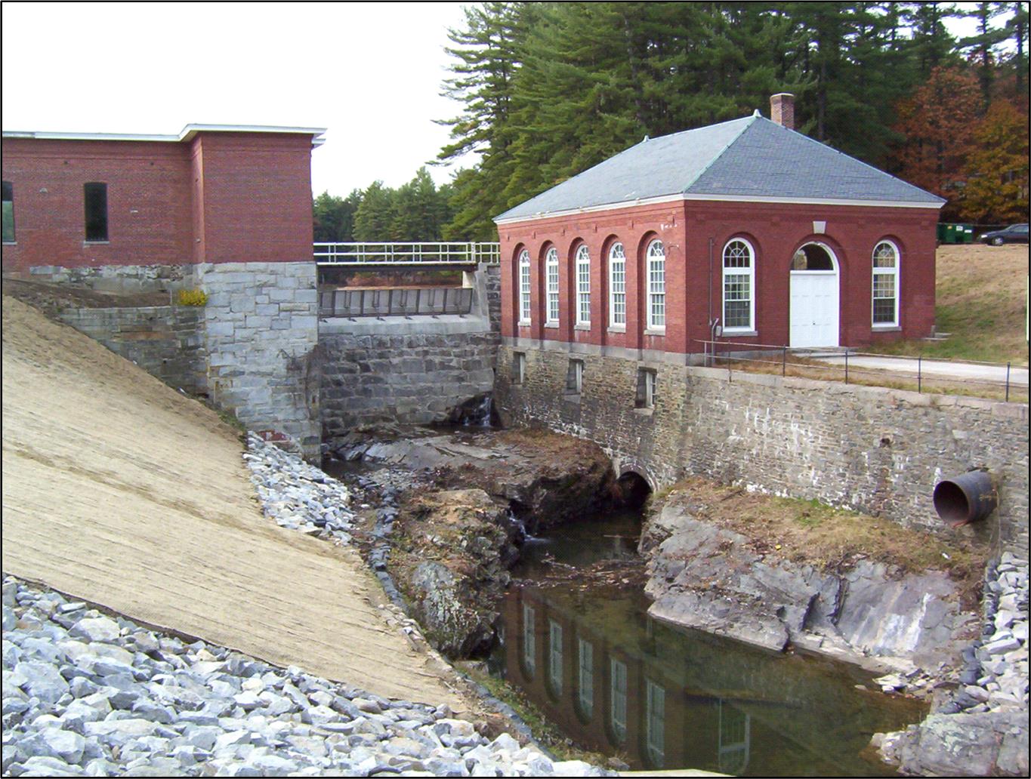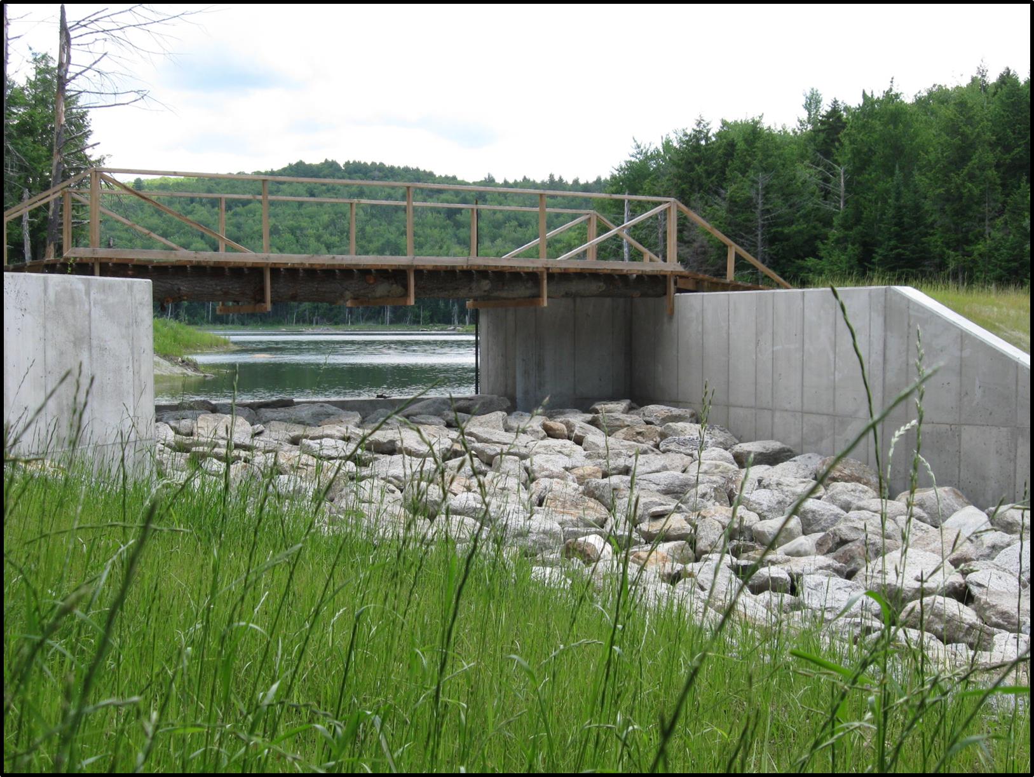NH Historical Society Building Upgrades
Energy & Environmental Upgrades
Concord, New Hampshire
The Historical Society Museum building, designed in 1909 by the renowned architect Guy Lowell, was suffering from excessive energy use and poor humidity control. The project was seen as an opportunity to remove the inefficient, expensive steam heating system with a conversion to natural gas fired hot water.
The work included installation of a condensing boiler plant, replacement of refrigerant cooling systems with a new chiller and chilled water distribution, new air handling equipment, energy recovery ventilation, and a new automatic temperature control system. Constraints within the building forced a change from distributed steam radiators for heating to an all air system. All hot water distribution and most air components were designed to remain on the lowest level of the building. This enabled the Museum to remain in operation virtually throughout the entire project.
Envelope upgrades incorporated into this project primarily consisted of skylight infill, coupled with LED lighting to maintain the look of the original skylights on the interior. Following the building improvements, the NHHS has seen more than 90% savings in energy bills.
The historical grants that provided a portion of the funding for this project required the use of “reversible” installations, meaning that any new equipment, openings, louvers, and other components had to be capable of full removal and restoration to the original historic character of the building.
